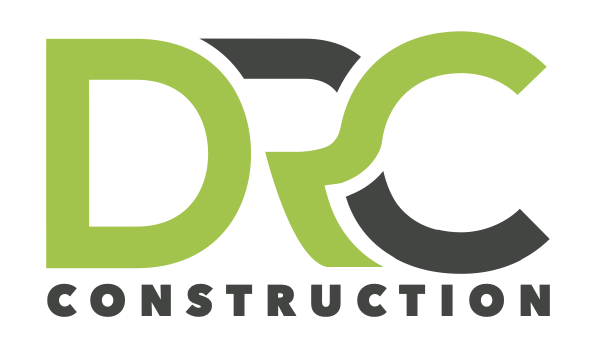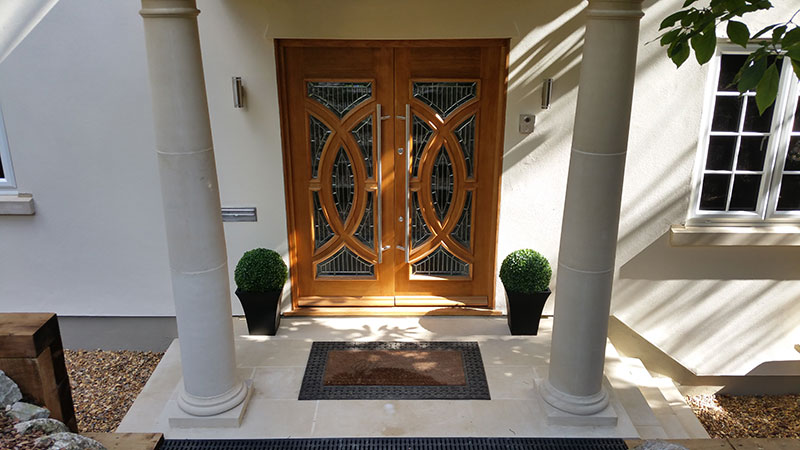The property located in Chorleywood boasted a large front garden and these clients utilised this to transform their house completely.
The house which was built in the 70’s with the look of mock Tudor, has been transformed into a brand new looking development. With smaller alterations made inside (turning two rooms into one large kitchen diner) and three en- suite bathrooms, it easily accommodates modern day requirements.
We take photos during of all our projects for future references and this project has 900+ photos and videos! Testament to the meticulous works involved.
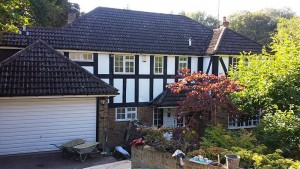
The Mock Tudor front on day 1 of our arrival.
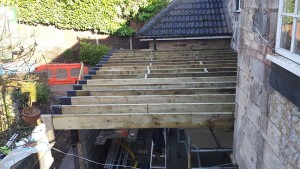
The first floor joists are going on. The mock Tudor has now gone.
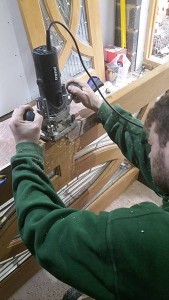
Daniel routing the door hinges out on these oak doors.
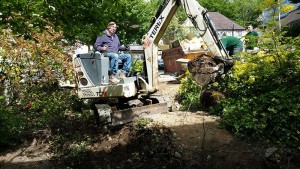
The ground work department is here to clear and prepare for the front steps.
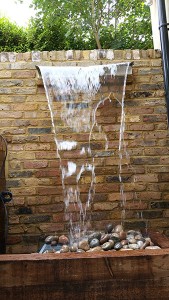
–
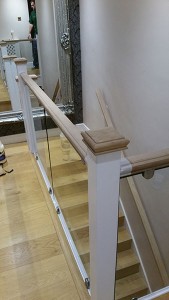
–
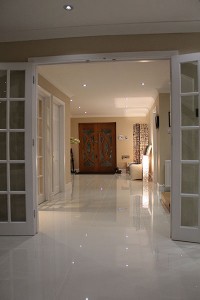
–
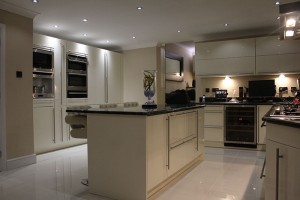
–
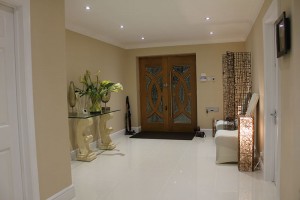
–
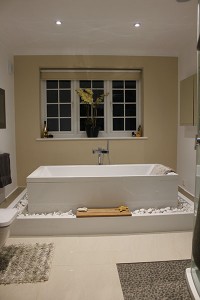
–
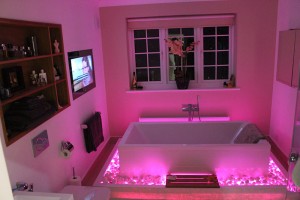
–
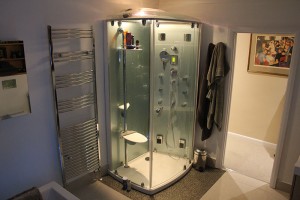
–
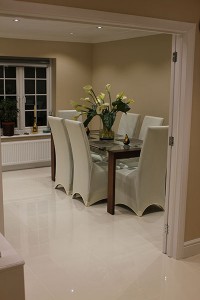
–
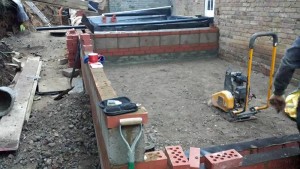
This house is constructed on a hill and had three different levels.
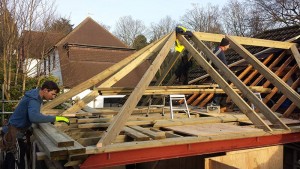
These guys are great. True professionals. Roof is going on.
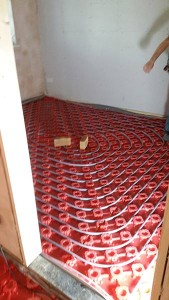
This what under floor heating looks like.
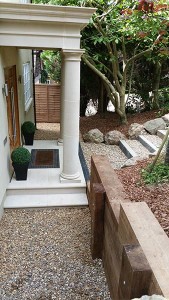
A view from where the steps were located in an earlier photo.
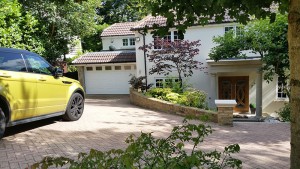
–
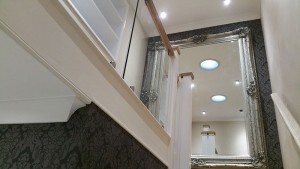
–
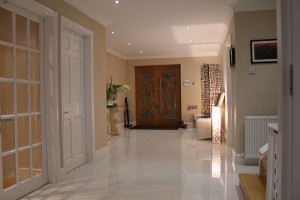
–
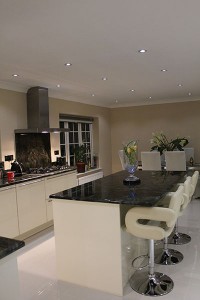
–
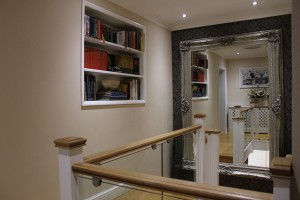
–
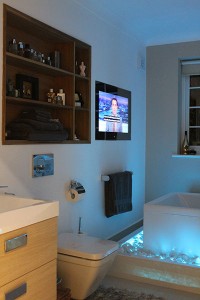
–
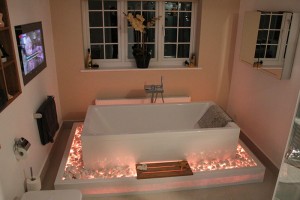
–
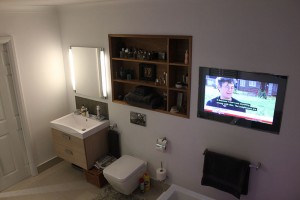
–
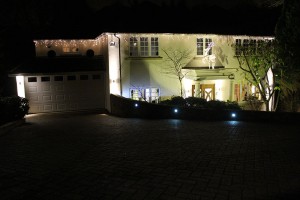
–
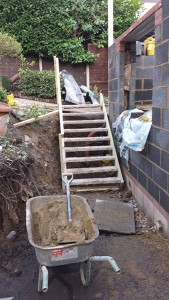
The temporary steps for the project. Note the ground level. The room was water proofed to stop any water ingress.
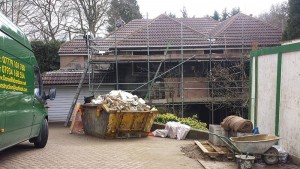
Roof is just about finished.
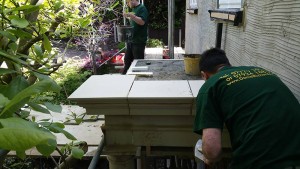
Our highly skilled guys are in the process of building a portico.
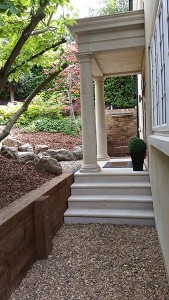
Through the portico you can see built in the retaining wall at the end of the path, is a peaceful water feature.
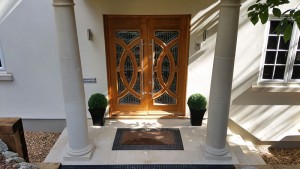
–
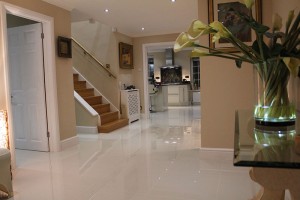
–
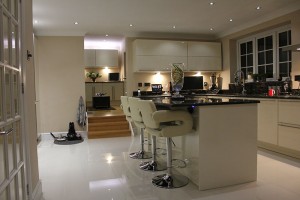
–
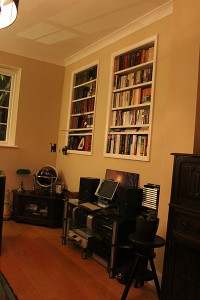
–
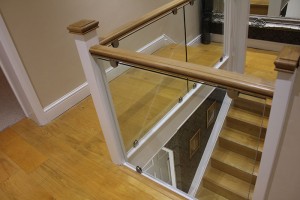
–
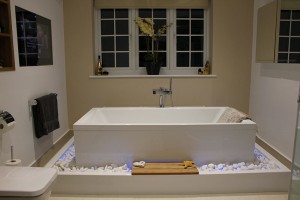
–
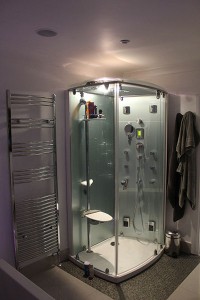
–
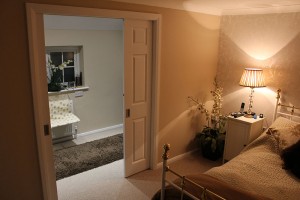
–
