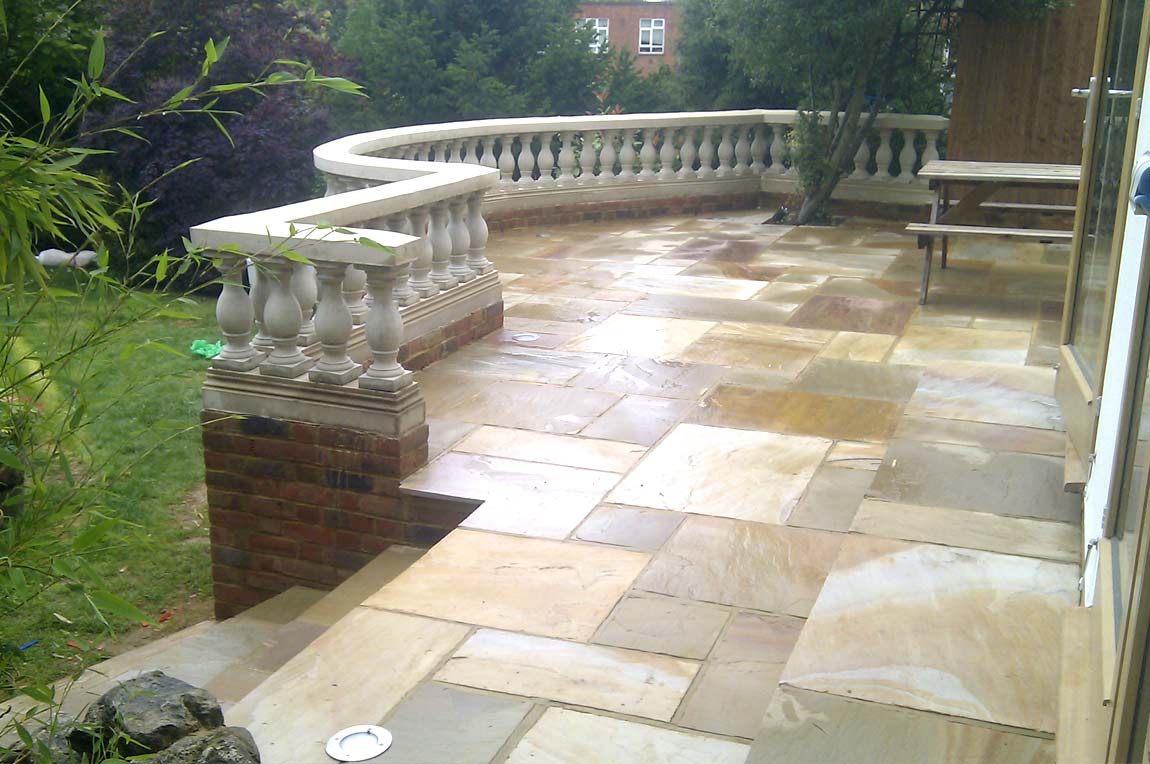The intention of this project was so that this family were able to see the nice views of the lawn area below, through some Iron railings from their kitchen and bi-folding doors. The piano shaped patio was a great idea and meant that there were not too many right angles making this high patio area flow much better and not too clinical. The winding steps illuminated by subtle lighting, descending to the lawn below finished it off perfectly.
During the construction the family had an idea that concrete ballast rails would be a preferred choice as opposed to the black iron railings. As a flexible building contractor we were able to complete the request with a new design. Meeting the time constraints of the project we cast our own concrete plinths and copings, creating the desired look.
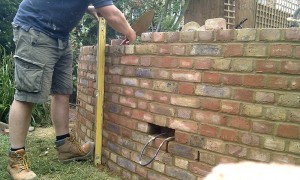
The radius brick work is being constructed, and the wall lights have been wired
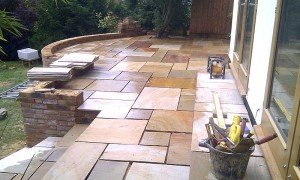
Now the patio has been altered and brickwork made higher ready for the stone work to be started
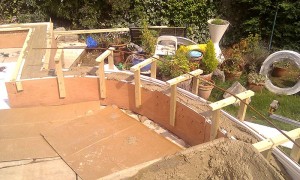
The concrete that has been colour tested, is poured and the re enforcing bar is ready to install.
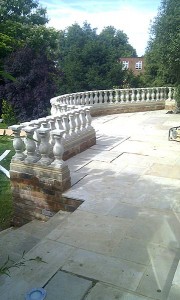
The concrete ballast rails are chemically fixed.
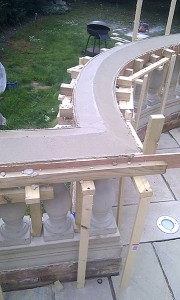
The finishing touched to the concrete.
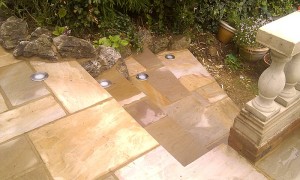
The winding steps.
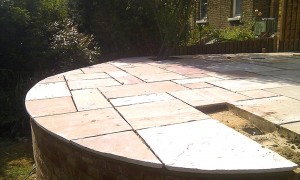
The iron railing were supposed to be bolted to the patio on this radius
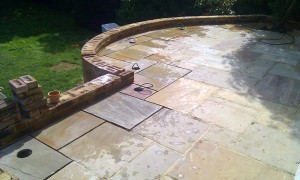
The patio up lighters are located.
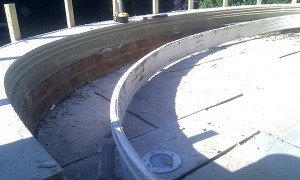
The shuttering is removed revealing the first stage.
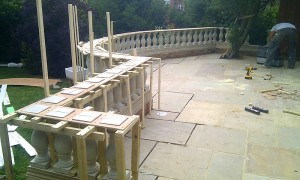
Timber shuttering is taking shape here.
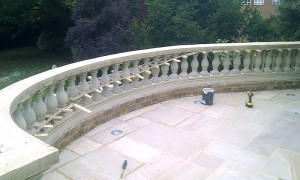
The shuttering is removed.
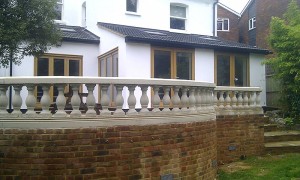
Lower garden view.
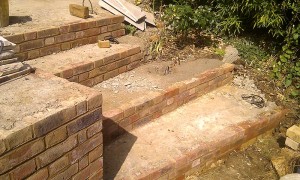
The winding step during construction with the first fix wiring ready.
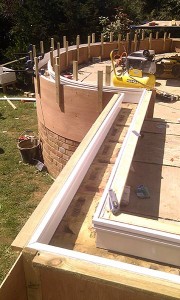
The shuttering is under construction here.
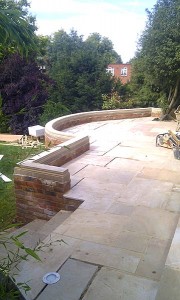
Timber removed and looking good.
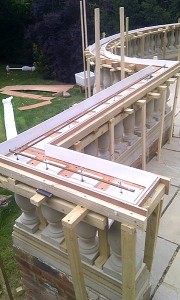
Here it is completed with the re enforcing steel bar ready to pour our concrete.
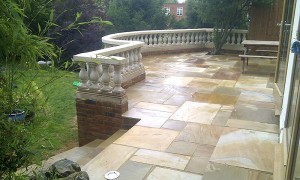
The finished article.

